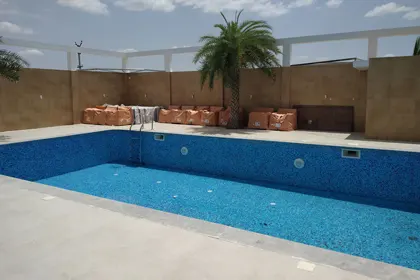Our expertise in space planning and interior design transforms ordinary rooms into extraordinary living and workspaces, tailored to your unique needs and preferences.
Comprehensive Interior Design Solutions
From residential to commercial projects, our designs are crafted to make every space more functional, stylish, and inspiring, enhancing both aesthetics and usability.
3D Visualization and Innovative Design Tools
We use cutting-edge technology to create realistic 3D models of your space, allowing you to visualize the design before implementation and make any adjustments as needed.
Flexible and Client-Centric Approach
We adapt our design process to meet your preferences and needs, ensuring that you are involved and satisfied at every stage of the project.
Local Expertise in Hyderabad
With our deep understanding of local design trends in Hyderabad, we create space planning solutions that are both contemporary and culturally resonant.
Transparent Pricing with No Hidden Costs
Our pricing structure is clear and transparent, with no hidden fees. We work within your budget to create stunning designs without breaking the bank.








