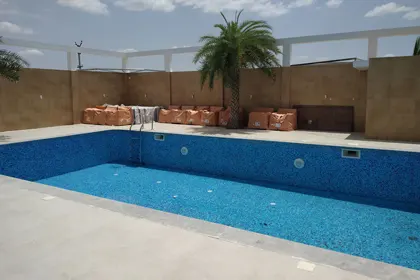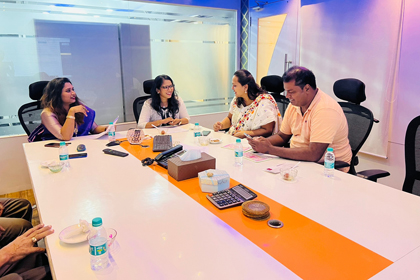Our architectural design services are meticulously crafted to turn your vision into a reality. We specialize in creating unique and innovative designs that seamlessly blend functionality, aesthetics, and sustainability, ensuring that every project stands out in its elegance and purpose.
Our architectural design services are crafted to deliver excellence at every stage of the project. We offer:
Integration of Modern Technologies:
We use advanced design software like AutoCAD, Revit, and BIM (Building Information Modeling) to create precise architectural drawings and 3D models, helping you visualize the project before it begins.
Experience in Residential and Commercial Projects
-
Residential Architectural Planning: Our team has extensive experience in designing independent house plans, luxury homes, and multi-family units. We focus on creating spaces that offer comfort, style, and functionality.
-
Commercial and Industrial Designs: We have a proven track record of delivering commercial architectural designs that maximize space efficiency and boost productivity while maintaining a professional aesthetic.
Interior Architectural Planning Services
We also specialize in interior architectural planning services, transforming the interior spaces of your home or office into elegant, functional areas that suit your lifestyle or business needs.








