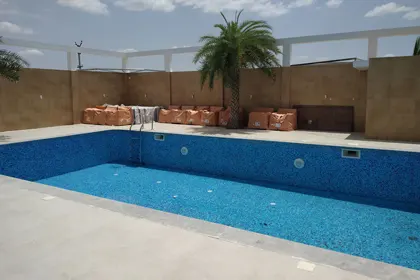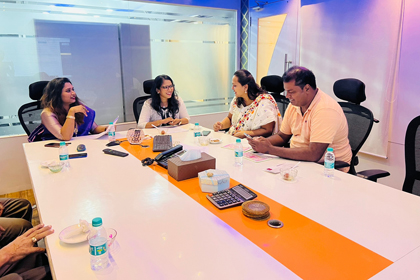Our expertise in architectural elevation design makes us one of the most trusted names in Hyderabad. We pride ourselves on creating innovative and personalized designs that enhance the appearance of your property while adding value and sophistication.
Expertise in Modern and Traditional Elevation Designs We offer a wide range of elevation styles, including modern, contemporary, and traditional designs, tailored to suit your specific requirements. Our team of experienced architects and designers understands the nuances of different architectural styles and creates designs that are both timeless and cutting-edge.
Customized Solutions for Every Project We know that every building is unique, which is why we offer customized elevation design solutions that reflect your vision and match the architectural style of your property. Whether it’s a G+1 house, a commercial building, or a luxury residence, we have the skills and creativity to bring your ideas to life.
Local Expertise in Hyderabad Our deep understanding of the local architectural landscape in Hyderabad allows us to create elevation designs that complement the city’s aesthetic while adhering to local building codes and standards. We ensure that your property stands out in the most elegant way possible.








